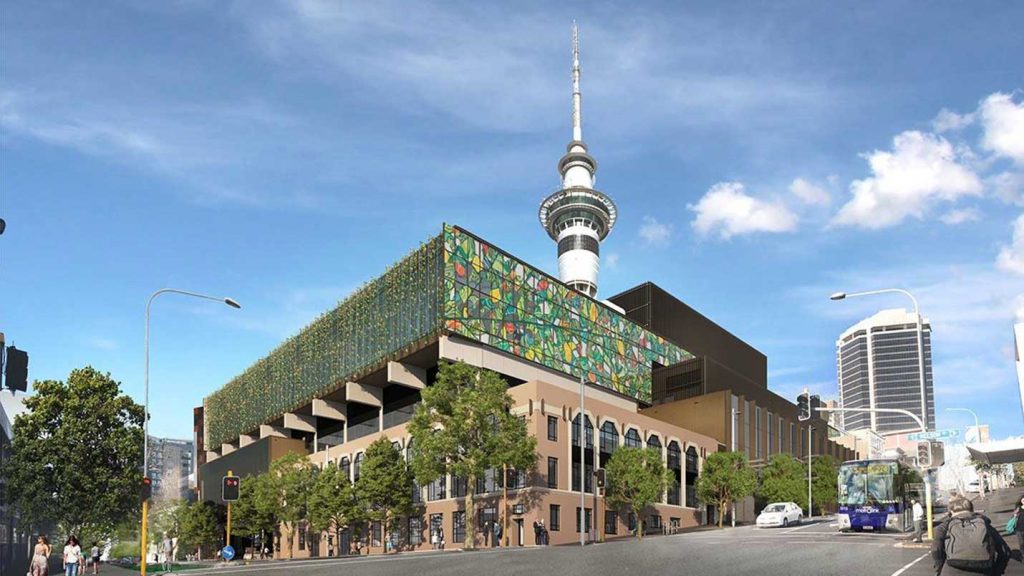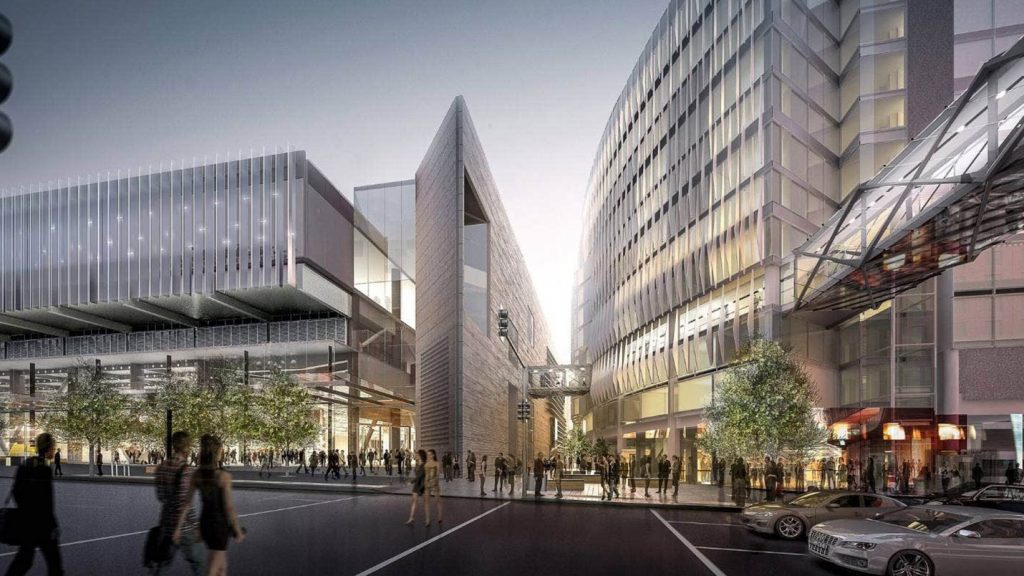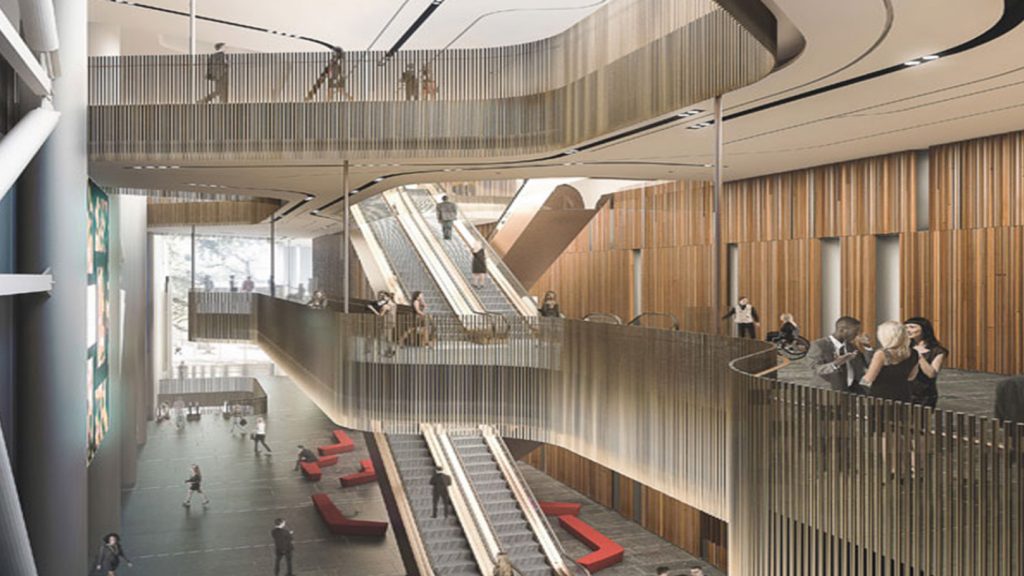


SkyCity: NZICC & Horizon Hotel
The New Zealand International Convention Centre has 32,500sqm of floor space. It is five times larger than the current largest convention facilities in New Zealand and is capable of hosting conferences of around 3,150 people and one-off events of around 4,000 people. The centre is configurable for up to 33 meeting spaces at any one time with additional pre-function spaces in the adjacent laneway.
Transparent, open design featuring high ceilings, panoramic views and flexible, dynamic spaces. Building and façade designed with a unique New Zealand identity, with 1,327 car parks and an adjacent laneway with exciting retail and food and beverage options.
Our role was to prepare the technology programme for SkyCity to enable the systems and services within each facility to allow Sky City to run the day to day operations for the NZICC and Horizon Hotel.
We worked in tandem with the construction teams, project managers and various trades to ensure that the build process, pricing and approach matched the needs of both the facilities and that of SkyCity. This included all of the audio-visual, car parking, network, wayfinding and auxiliary technology services required to enable these buildings.
Strategy & Programme Management,
Technology Strategy & Delivery

